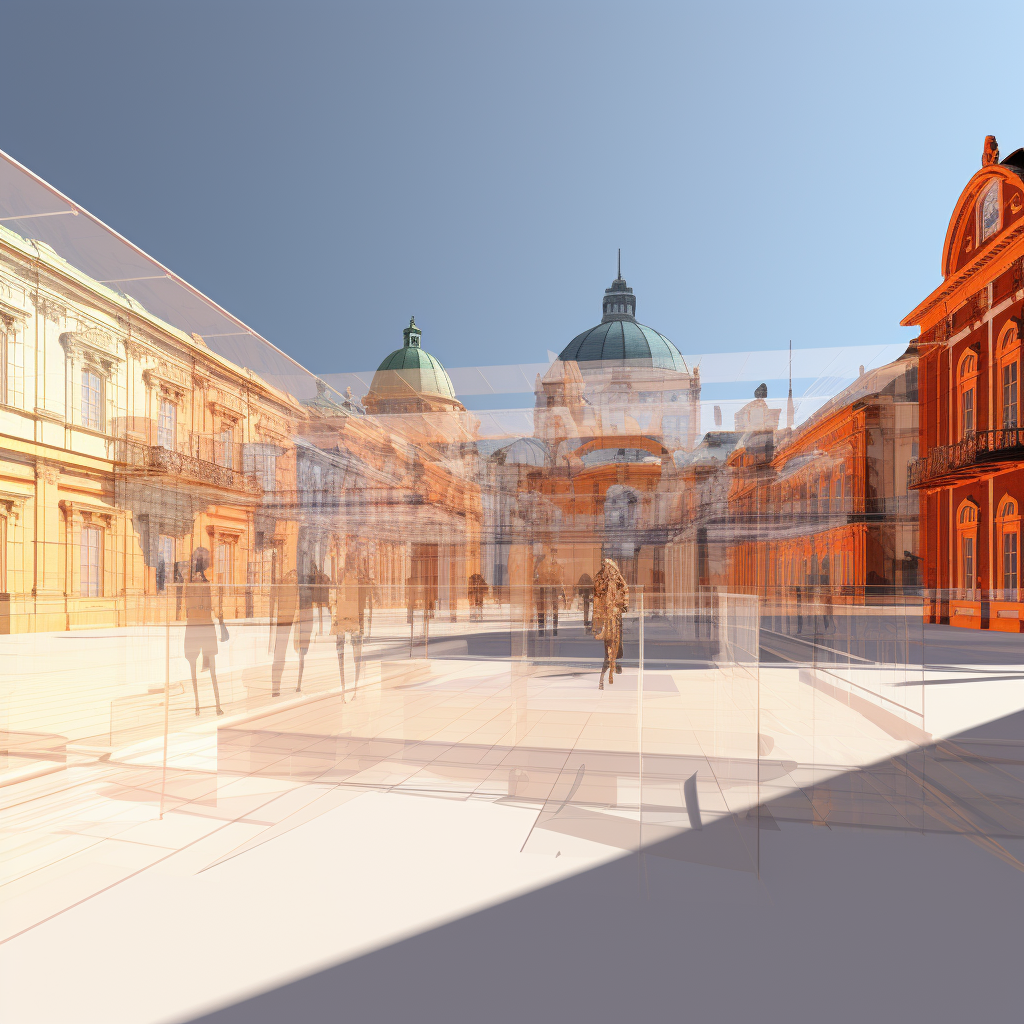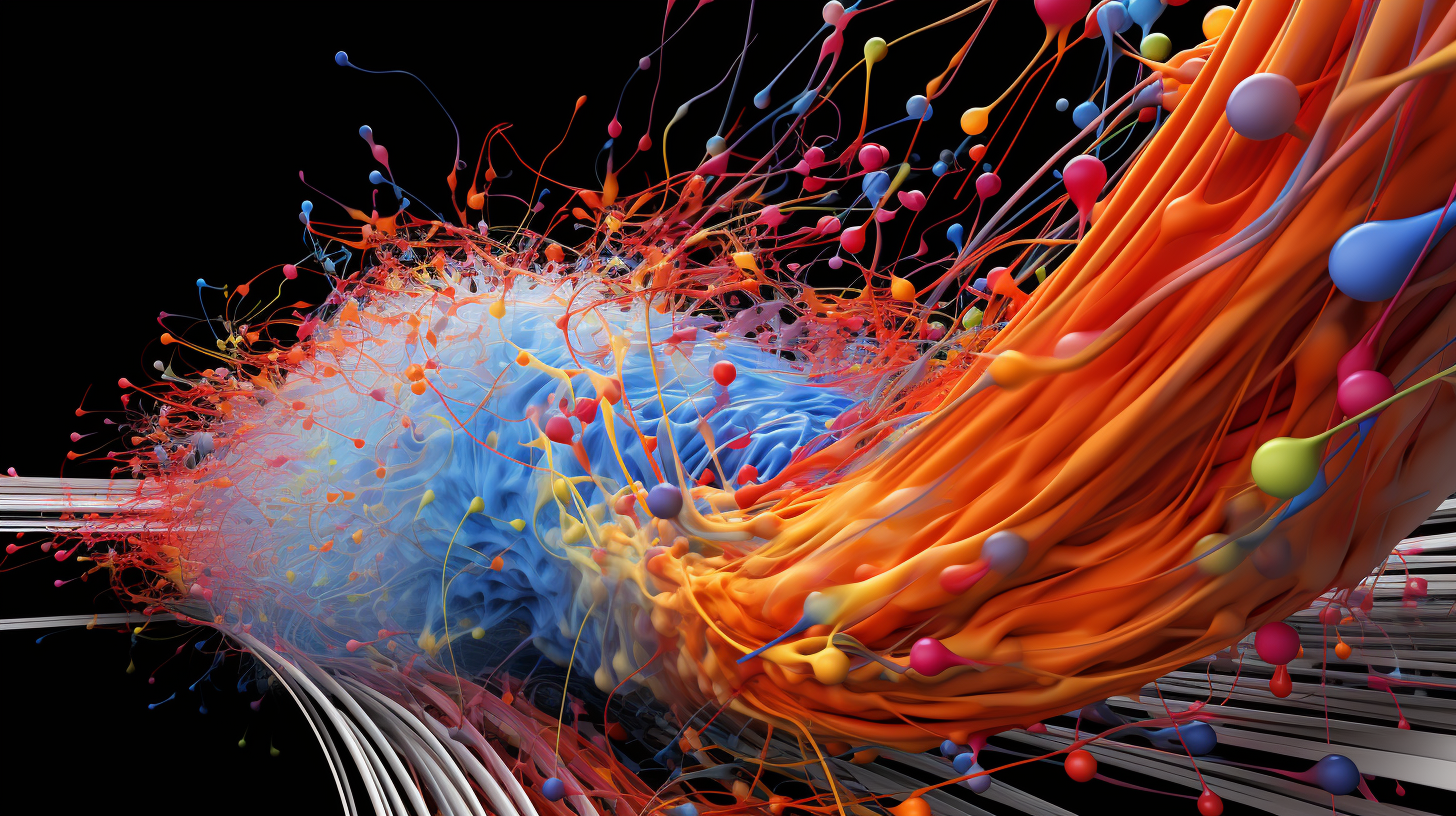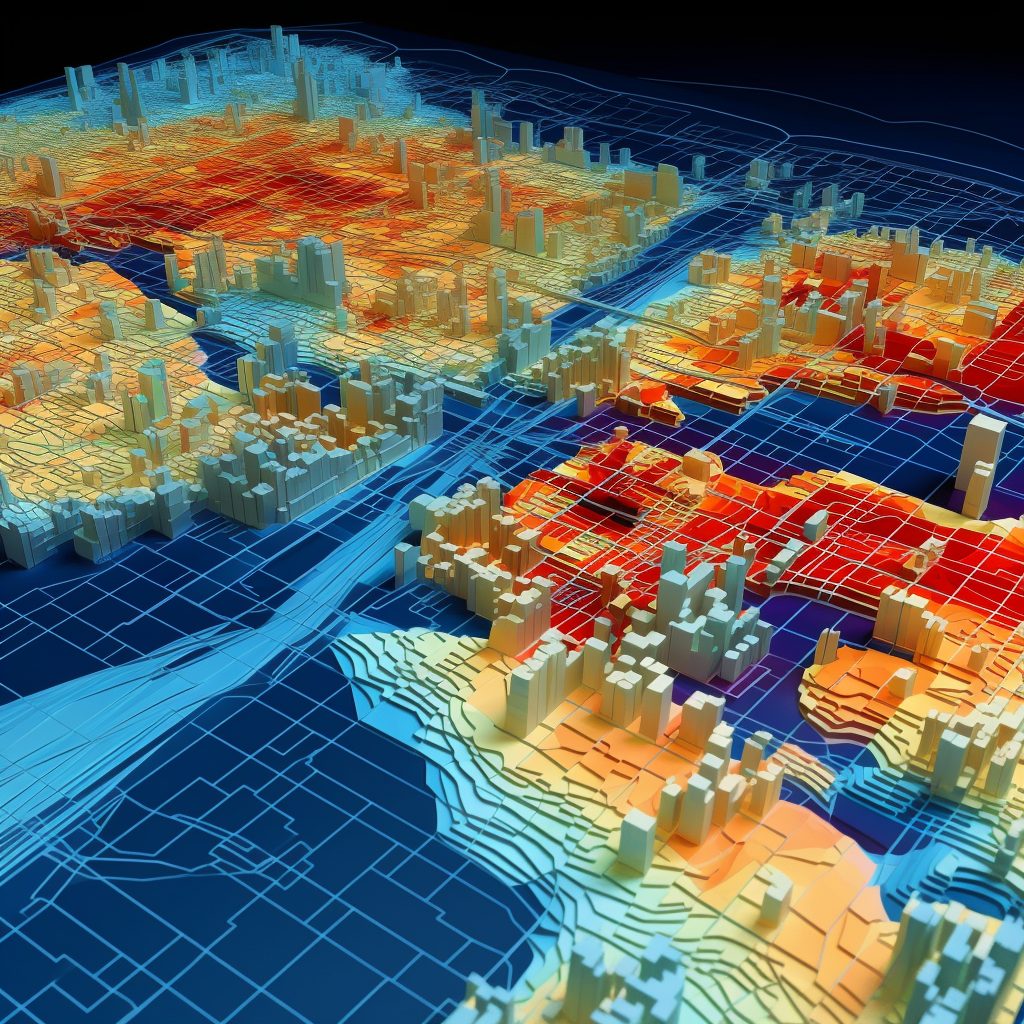key words
3D model, spatial layout
Year
2021
AUTOCAT is a plug-in to help architects and non-professional users with quick architectural design layouts. Simple requirements are entered to obtain a 3D model of the design. Collaboration between architects and non-professional designers has always been a challenge, especially when communicating through architectural drawings. It is difficult for people to understand complex architectural design issues independently and to predict the shape of the building that will result from their decisions. Even architects sometimes find it difficult to deal with complex architectural constraints in a short period of time to produce an effective design prototype. The ability to quickly provide accurate 3D models early in the design process is essential to the entire design and collaboration process. It can save a lot of costs and design time. We need a tool that helps the user get a controlled prototype of the design quickly.
This invention simulates the generation of architectural prototypes through mobile simulation, mechanics simulation, goal optimization, and deep learning techniques. The designer inputs the three main architectural design requirements of space area, adjacency, and geometric constraints. The computer then generates a fast layout simulation to generate the plan. The architect can control the size, position, and form of each spatial module in real time to meet a variety of design requirements. The advantages of the various solutions are visualized in the prototype (material savings, reduction of waste area, shortening of space flow). The client can quickly obtain a prototype design and get an estimate of material usage and cost.
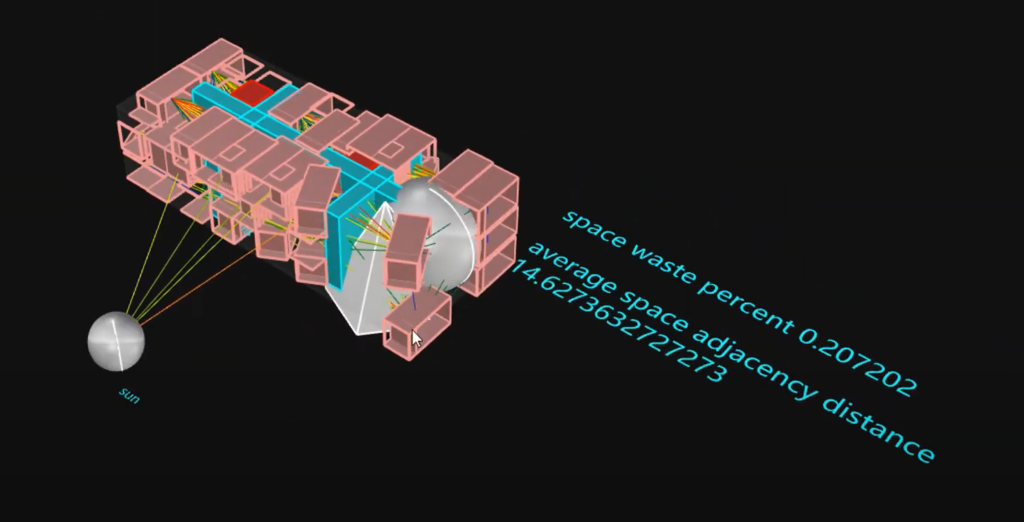
Model generation process
Accelerating the design process:
This study helps architects and non-professionals to collaborate to design 3D prototypes of building layouts quickly (within minutes). Non-specialist designers can also quickly and independently design layouts and space layouts. It speeds up the communication between the designer and the architect and straightens out design problems.
Multi-scenario application:
the tool can be used in several design scenarios. For example, efficient equipment layouts in factories, modular layouts in assembly buildings, optimized layouts for hospital flows, and temporary building layouts. The tool can be used in several design scenarios.
Quickly preview:
the area, cost, and proximity of building materials for different scenarios.
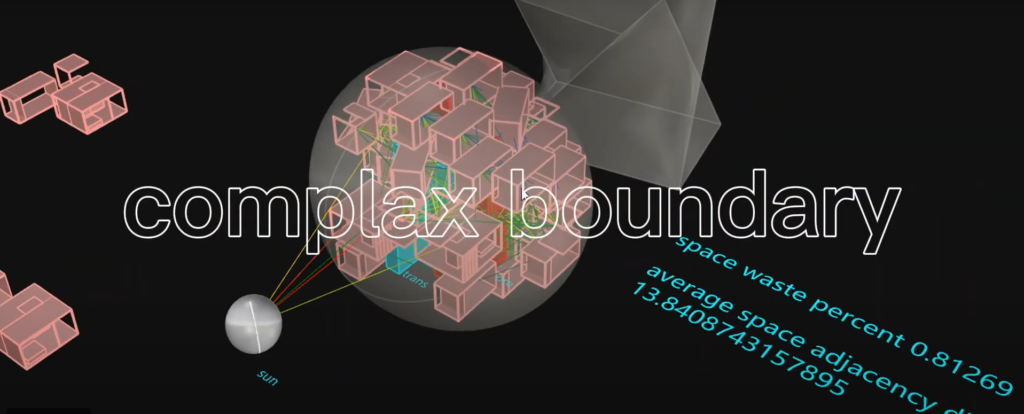
Complex Model Constraints
RESEARCH
A paper on the principle of the autocat tool has been accepted by a conference:
” International Conference on Computational Design and Robotic Fabrication “
CDRF 2021
we provide an architect-machine collaborative design (AMCD) workflow that combines the strength of the architect’s visual recognition and reasoning ability with the strengths of machines to enhance the ASL process. AMCD optimizes the adjacency relationship in real-time and simultaneously takes the architect’s design decision as dynamic optimization parameters to jointly calculate the design layout that satisfies the adjacency relationship and meets the architect’s preference. Architects can dominate the layout results with experience and visualization of adjacency performance by manually modeling and modifying machine errors during iterations.
tEAM
Ximing Zhong
Doctor candidate of Aalto
Co-founder of Archiford Digital Space Lab
Ximing.zhong@aalto.fi
Shengyu Liu
Technical Consultant
Master of Politecnico
ACKNOWLEDGMENT


